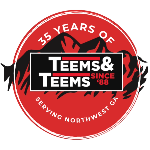38 Kriswood Dr Rossville, GA 30741




Nice large family home in a prime location just minutes to Fort Oglethorpe and Battlefield Parkway! Where you'll find lots of great restaurants, shopping and medical offices! This large rancher over a partially finished basement has room for the family and more! Upstairs are three bedrooms, two full baths, a large living room and spacious kitchen that opens up to your private patio. Downstairs is a family room and another big room that is being used as a work out room. You also have plenty of storage, a work area and garage. I saved the BEST for last, let's go to the BIG fenced in backyard! Waiting for you is a gazebo, treehouse ( I think it needs some repairs) and a storage building with a ramp. Oh, let's not forget your custom built fireplace/grill. You'll love entertaining your friends and family, it's the perfect place to relax and have fun while the kids play!! Don't hesitate, call now before it's too late!! 72 hour first right of refusal.
| 4 weeks ago | Listing updated with changes from the MLS® | |
| 4 weeks ago | Status changed to Contingent | |
| a month ago | Listing first seen online |
IDX information is provided exclusively for consumers’ personal, non-commercial use, and may not be used for any purpose other than to identify prospective properties consumers may be interested in purchasing. The data on this site is deemed reliable but is not guaranteed accurate by the MLS. Source: Greater Chattanooga MLS

Did you know? You can invite friends and family to your search. They can join your search, rate and discuss listings with you.