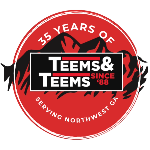3379 Shadowlawn Dr Chattanooga, TN 37404




Welcome to 3379 Shadowlawn Drive. This 4 bedroom, 2.5 bath home is located on the side of historic Missionary Ridge and is only minutes to Downtown Chattanooga and all of the shops and restaurants of Hamilton Place. This property includes a total of 3 lots with 2 of the lots having great potential to build on. Step inside to the living room with fireplace. The dining room is open to the living room. The recently updated kitchen features stainless appliances, plenty of cabinet space and tile backsplash. The primary suite is on the main level with private bath. There are 3 additional bedrooms, a full bath, office/study on the main level. There is a bonus room and full bath on the 2nd level. There is an elevator for convenience. There are limited views from the multiple decks. The basement has tons of storage space. There is also extra storage space in the detached 2 car garage. This home has been well maintained and is ready for new owners. Make your appointment for your private showing today.
| 3 months ago | Listing updated with changes from the MLS® | |
| 4 months ago | Listing first seen online |
IDX information is provided exclusively for consumers’ personal, non-commercial use, and may not be used for any purpose other than to identify prospective properties consumers may be interested in purchasing. The data on this site is deemed reliable but is not guaranteed accurate by the MLS. Source: Greater Chattanooga MLS

Did you know? You can invite friends and family to your search. They can join your search, rate and discuss listings with you.