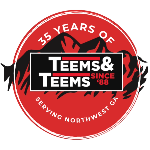106 Grove St Rossville, GA 30741




If you are looking for charm and a home that has been updated and lovingly cared for, then look no more. This beauty sitting on almost a half acre is true rare find. You will want to start and end your days on the amazing rocking chair front porch and once you enter the home you will not want to leave. The large living room features a beautiful fireplace and so many windows and lots of light. The separate dining room with wonderful ceiling beams will be great for the formal occasions or everyday dining or it could be used as a great flex space. The amazing kitchen with newer appliances and eat in dining area is perfect for the chef in the family. The main bedroom is just off the dining area and connected to the full bathroom There are two additional bedrooms. The one on the front of the home has great space and the back bedroom is smaller but would be a perfect office, nursery, or guest room. Another great feature of this beauty is the huge laundry/mud room with tons of storage space. To the side of the home is a brand new deck that is wonderful for grilling, relaxing, or entertaining. As if all of this were not enough, there is the neatest detached garage that allows for additional storage space and adds tons of charm. There is also an additional storage shed. The great yard also has a large dog run in the back. The list of updated items is so long from the new roof, to the new septic lines there is just too much to mention! Call today for a list of everything that has been redone, we will be happy to provide it to you! Schedule your showing today, before this one is gone!
| a month ago | Listing updated with changes from the MLS® | |
| a month ago | Status changed to Contingent | |
| 2 months ago | Price changed to $267,500 | |
| 3 months ago | Listing first seen online |
IDX information is provided exclusively for consumers’ personal, non-commercial use, and may not be used for any purpose other than to identify prospective properties consumers may be interested in purchasing. The data on this site is deemed reliable but is not guaranteed accurate by the MLS. Source: Greater Chattanooga MLS

Did you know? You can invite friends and family to your search. They can join your search, rate and discuss listings with you.