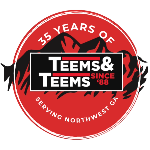640 Crest Rd S Chattanooga, TN 37404




Stunning city lights views from this all-brick home on Missionary Ridge just minutes from downtown Chattanooga and convenient to schools, hospitals, shopping, restaurants and more! Built-in 1950, you will love the mid-century vibe of the interior where you will find vaulted ceilings, hardwoods and tile, period correct moldings, decorative lighting, tons of built-ins with custom organizer systems, limestone tile flooring and walls in the baths, 2 central vacuums, a whole house fan, newer HVAC, 4 bedrooms on the main level, and plenty of windows to highlight the views and provide coveted natural lighting. Entry to the home is via the covered front porch which you will find yourself using every bit as much as the wrap-around tiered deck. A foyer opens to the central vaulted living room which has a bead board ceiling, large picture window, a fireplace and opens to the dining and kitchen. The dining area has French doors to the rear deck which steps down to a side deck with amazing views. Both decks have built-in bench seats and are made of composite decking for easy maintenance and have access to the side and rear yards. The kitchen has concrete countertops and glass tile backsplash, under-cabinet lighting, stainless appliances, custom cabinetry with pull-out drawers and access to the walk-up attic and the finished basement. The primary suite is off the living room and has its own access to the exterior, an open dressing room/walk-in closet with organizer system, and the primary bath with floating vanity, vessel sink and a steam shower with tile and glass surround. There are 3 additional bedrooms on the other side of the house, all of which have built-in closet systems. The hall guest bath also has a floating vanity with vessel sink and a tub/shower combo with tile and glass. Head down to the lower level where you will find a versatile space with brand new carpet that could be used as a secondary living area, an enormous 2nd primary suite, recreation, work, or however
| 2 months ago | Listing updated with changes from the MLS® | |
| 2 months ago | Status changed to Contingent | |
| 2 months ago | Listing first seen online |
IDX information is provided exclusively for consumers’ personal, non-commercial use, and may not be used for any purpose other than to identify prospective properties consumers may be interested in purchasing. The data on this site is deemed reliable but is not guaranteed accurate by the MLS. Source: Greater Chattanooga MLS

Did you know? You can invite friends and family to your search. They can join your search, rate and discuss listings with you.