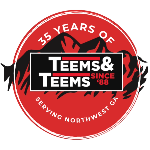216 Longview Dr Rossville, GA 30741




Welcome to your charming home tucked away in the peaceful Beverly Hills subdivision of Rossville! This inviting split foyer-style residence is tailor-made for family living, offering a comfortable and cozy atmosphere. With 4 bedrooms and 3 bathrooms, it's the perfect haven for your growing family.Step inside to find a welcoming foyer leading up to a spacious living room with vaulted ceilings and a comforting fireplace, creating a cozy space for quality family time. The adjacent dining area and well-appointed kitchen make meal times a breeze, providing a seamless blend of style and functionality.Down the hall, you'll discover three spacious bedrooms and two full bathrooms, offering plenty of room for everyone to spread out and relax. The lower level features a fourth bedroom, an additional bathroom, and a convenient double car garage, ensuring ample space for all your family's needs.Don't miss out on the opportunity to call this Rossville residence your family's new home--a delightful combination of practicality, comfort, and a welcoming neighborhood ambiance. Welcome home to a place where cherished family memories are made! Buyer to verify any and all information deemed important.
| 3 weeks ago | Listing updated with changes from the MLS® | |
| a month ago | Listing first seen online |
IDX information is provided exclusively for consumers’ personal, non-commercial use, and may not be used for any purpose other than to identify prospective properties consumers may be interested in purchasing. The data on this site is deemed reliable but is not guaranteed accurate by the MLS. Source: Greater Chattanooga MLS

Did you know? You can invite friends and family to your search. They can join your search, rate and discuss listings with you.