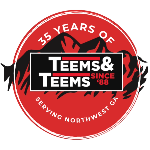Save
Ask
Tour
Hide
$234,000
30 Days Online
212 Center St S Rossville, GA 30741
For Sale|Single Family Home|Active
3
Beds
2
Full Baths
0
Partial Baths
1,200
SqFt
$195
/SqFt
1930
Built
Subdivision:
Lake Terrace
County:
Catoosa
Call Now: 706-638-6996
Is this the home for you? We can help make it yours.
706-638-6996



Save
Ask
Tour
Hide
Wow!!! This great home has a lot of what you have been looking for, Three Large Bedrooms and Two Full Baths, right here! This home has lots of New as it was totally renovated from the bottom up.New Kitchen Cabinetry and Newer Appliances with New Granite Countertops. This Home has a Very Open Floor Plan with New LVP Flooring in all the common areas and New carpet in Bedrooms. New recessed lighting and light fixtures. Newly painted walls with a very pleasant color palette. Crown Moulding is New...... NEW METAL ROOF, HVAC IS 6 months NEW. There will be new sod in front yard, installed soon. The outbuilding is approximately 24 by 30 and will make great storage space for the new owners. You truly must see this home!! Come soon!
Save
Ask
Tour
Hide
Listing Snapshot
Price
$234,000
Days Online
30 Days
Bedrooms
3
Inside Area (SqFt)
1,200 sqft
Total Baths
2
Full Baths
2
Partial Baths
N/A
Lot Size
0.23 Acres
Year Built
1930
MLS® Number
1389382
Status
Active
Property Tax
$375
HOA/Condo/Coop Fees
N/A
Sq Ft Source
N/A
Friends & Family
Recent Activity
| 5 days ago | Listing updated with changes from the MLS® | |
| 5 days ago | Price changed to $234,000 | |
| 2 weeks ago | Price changed to $239,900 | |
| 4 weeks ago | Listing first seen online |
General Features
Water/Sewer
On Sewer
Utilities
Cable Lines/Above GroundElectric Lines/Above Ground
Type of Sale
Investor
Garage/Parking
Off Street Parking
Foundation
Block
Equipment
Smoke Detector
Description
1 LevelSite Built
Interior Features
Windows
Vinyl
Rooms
BedroomBreakfast RoomFull BathroomKitchenLaundryLiving RoomMaster Bedroom
Interior
Ceiling - 9 Ft or MoreGranite Counter TopsLaundry ClosetWasher & Dryer Hookup
Heating
CentralElectric
Floors
CarpetTile
Dining
Combined w/KitchenCombined w/Living
Cooling
CentralElectric
Bed/Bath
En SuiteMaster on Main LevelSeparate ShowerSplit BedroomTub/Shower Combo
Basement
Crawl Space
Appliances
DishwasherElectric Range - Free StandingRefrigeratorSingle OvenWater Heater - Electric
Save
Ask
Tour
Hide
Exterior Features
Roofing
Metal
Lot Description
Level
Exterior Features
FenceOut BuildingPorch
Exterior
SidingVinyl Siding
Community Features
Community Features
None
55+ Community
No
Schools
School District
Unknown
Elementary School
Cloud Springs Elementary
Middle School
Lakeview Middle
High School
Lakeview-Ft. Oglethorpe
Listing courtesy of Real Estate Brokers ?
IDX information is provided exclusively for consumers’ personal, non-commercial use, and may not be used for any purpose other than to identify prospective properties consumers may be interested in purchasing. The data on this site is deemed reliable but is not guaranteed accurate by the MLS. Source: Greater Chattanooga MLS
IDX information is provided exclusively for consumers’ personal, non-commercial use, and may not be used for any purpose other than to identify prospective properties consumers may be interested in purchasing. The data on this site is deemed reliable but is not guaranteed accurate by the MLS. Source: Greater Chattanooga MLS
Neighborhood & Commute
Source: Walkscore
Community information and market data Powered by ATTOM Data Solutions. Copyright ©2019 ATTOM Data Solutions. Information is deemed reliable but not guaranteed.
Save
Ask
Tour
Hide

Did you know? You can invite friends and family to your search. They can join your search, rate and discuss listings with you.