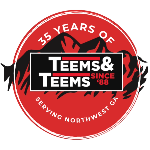209 Hickory St Rossville, GA 30741




Welcome Home. As you pull up to the home, you will notice good curb appeal. Feel the warmth and coziness as you step into this well maintained 3 bedroom 2 bath home. The living room provides a welcoming entrance into your home. As you step into your updated kitchen, you will enjoy new flooring and beautiful backsplash. Family Room combined with Dining Room provides a wonderful place to enjoy meals, relax or gather with family and friends. Attached carport provides parking but also a great area for entertaining or hosting an outdoor get together. Fans in carport help to cool the area in the summer. One bedroom is currently being utilized as an office. Fresh paint through most of the home. HVAC is approximately 3 years old and has been serviced annually. Come take a look at this wonderful home; the only thing missing from this one is You!
| a week ago | Listing updated with changes from the MLS® | |
| 2 weeks ago | Listing first seen online |
IDX information is provided exclusively for consumers’ personal, non-commercial use, and may not be used for any purpose other than to identify prospective properties consumers may be interested in purchasing. The data on this site is deemed reliable but is not guaranteed accurate by the MLS. Source: Greater Chattanooga MLS

Did you know? You can invite friends and family to your search. They can join your search, rate and discuss listings with you.