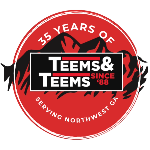Save
Ask
Tour
Hide
$260,000
6 Days Online
125 Hillsboro Rd Rossville, GA 30741
For Sale|Single Family Home|Active
3
Beds
1
Full Bath
1
Partial Bath
1,068
SqFt
$243
/SqFt
1961
Built
Subdivision:
Waverly Park
County:
Catoosa
Call Now: 706-638-6996
Is this the home for you? We can help make it yours.
706-638-6996



Save
Ask
Tour
Hide
Cutest one level home in North Georgia on a large and flat lot. Many updates have been made. Beautiful hardwood floors throughout. Master has private half bathroom. Guest bedrooms are both a good size and share an updated hallway bathroom. Family room has tons of natural light. Ceiling fans throughout the home. Kitchen has tons of cabinet space, farmhouse sink and stainless appliances, with a large eat-in area. Screened porch is perfect for enjoying those warm Summer Evenings. There is also a large laundry room that gives a ton of storage and a detached outbuilding for yard equipment. Backyard is fenced and has an RV storage hookup area. Call today to schedule your own private showing of this wonderful home!
Save
Ask
Tour
Hide
Listing Snapshot
Price
$260,000
Days Online
6 Days
Bedrooms
3
Inside Area (SqFt)
1,068 sqft
Total Baths
2
Full Baths
1
Partial Baths
1
Lot Size
0.34 Acres
Year Built
1961
MLS® Number
1390807
Status
Active
Property Tax
$1,165
HOA/Condo/Coop Fees
N/A
Sq Ft Source
N/A
Friends & Family
Recent Activity
| 3 days ago | Listing updated with changes from the MLS® | |
| 6 days ago | Listing first seen online |
General Features
Water/Sewer
On SewerPublic Water
Utilities
Electric Lines/Above Ground
Type of Sale
Home Owner
Garage/Parking
Off Street Parking
Foundation
Block
Equipment
Smoke Detector
Description
1 LevelSite Built
Interior Features
Windows
Insulated
Rooms
BedroomFull BathroomHalf BathroomKitchenLiving RoomMaster Bedroom
Interior
Laundry RoomPantryWasher & Dryer Hookup
Heating
CentralElectric
Floors
Hardwood SolidTile
Dining
Combined w/Kitchen
Cooling
CentralElectric
Bed/Bath
Master on Main LevelTub/Shower Combo
Basement
Crawl Space
Appliances
DishwasherElectric Range - Free StandingMicrowaveRefrigeratorWater Heater - Electric
Save
Ask
Tour
Hide
Exterior Features
Roofing
Shingle
Lot Description
Level
Exterior Features
FenceOut BuildingPorch Screened
Exterior
SidingVinyl Siding
Community Features
55+ Community
No
Schools
School District
Unknown
Elementary School
Cloud Springs Elementary
Middle School
Lakeview Middle
High School
Lakeview-Ft. Oglethorpe
Listing courtesy of Keller Williams Realty ?
IDX information is provided exclusively for consumers’ personal, non-commercial use, and may not be used for any purpose other than to identify prospective properties consumers may be interested in purchasing. The data on this site is deemed reliable but is not guaranteed accurate by the MLS. Source: Greater Chattanooga MLS
IDX information is provided exclusively for consumers’ personal, non-commercial use, and may not be used for any purpose other than to identify prospective properties consumers may be interested in purchasing. The data on this site is deemed reliable but is not guaranteed accurate by the MLS. Source: Greater Chattanooga MLS
Neighborhood & Commute
Source: Walkscore
Community information and market data Powered by ATTOM Data Solutions. Copyright ©2019 ATTOM Data Solutions. Information is deemed reliable but not guaranteed.
Save
Ask
Tour
Hide

Did you know? You can invite friends and family to your search. They can join your search, rate and discuss listings with you.